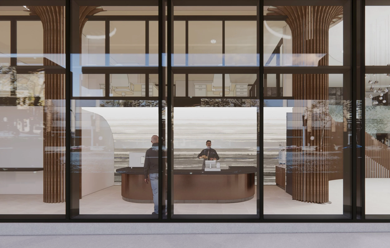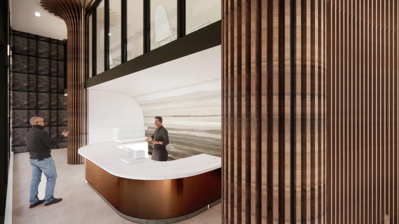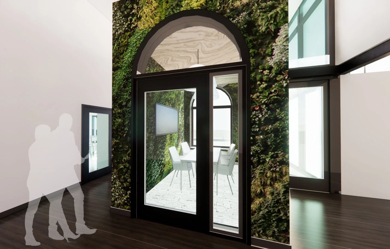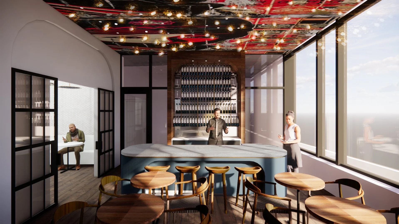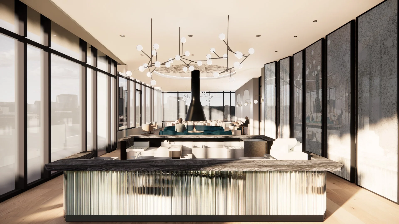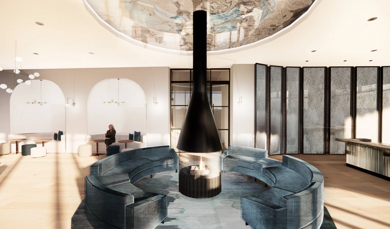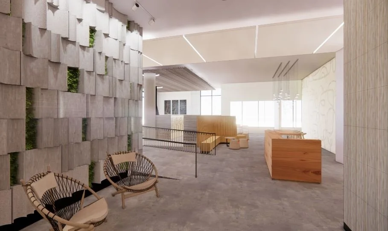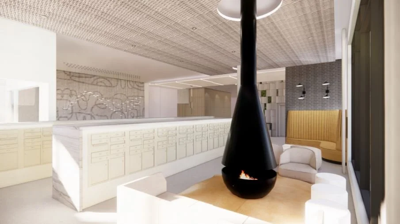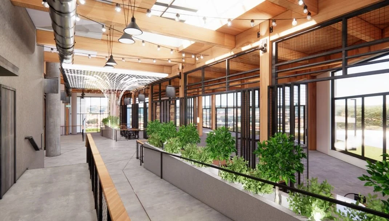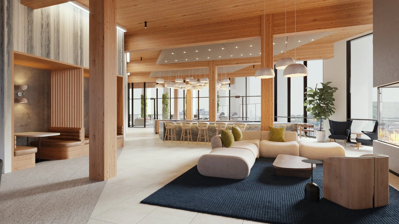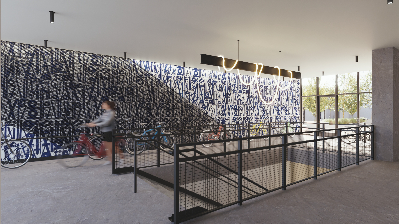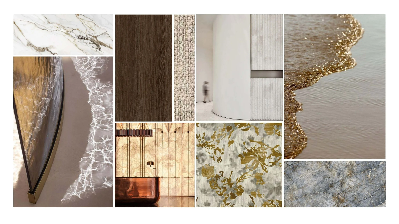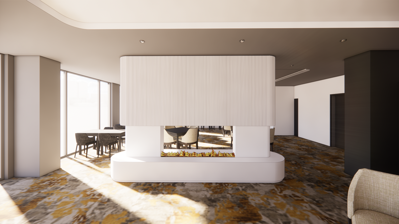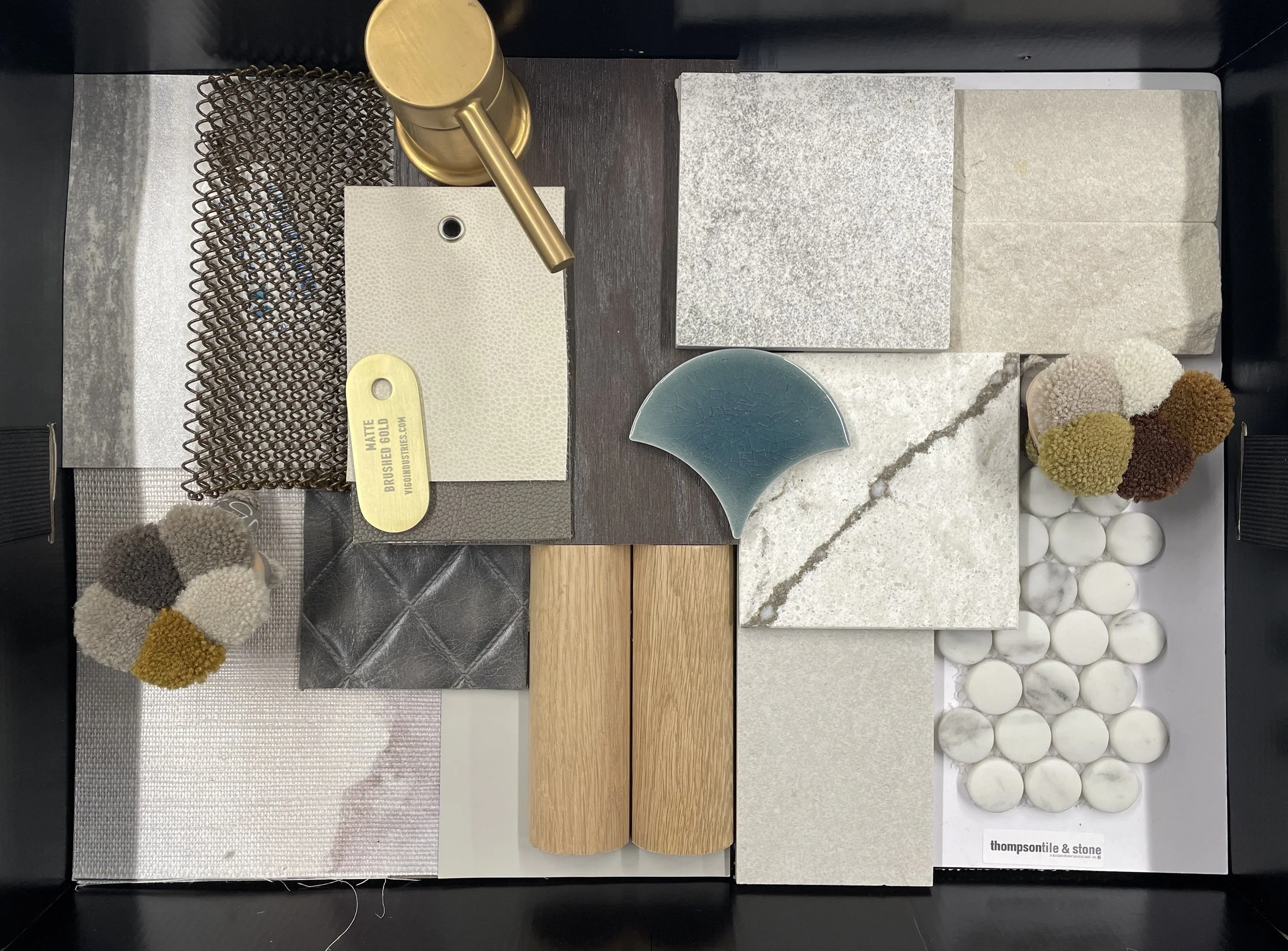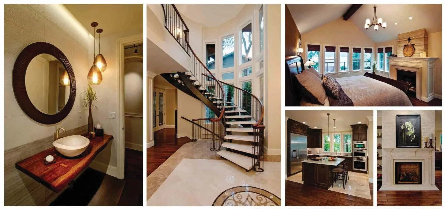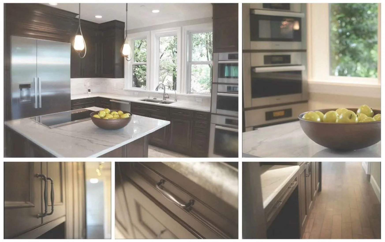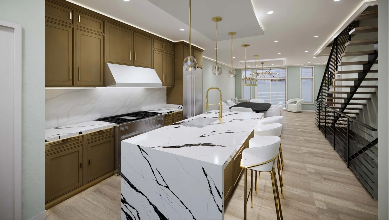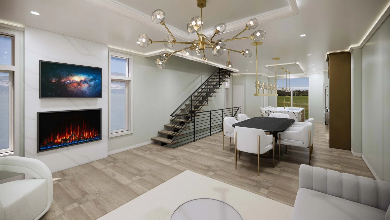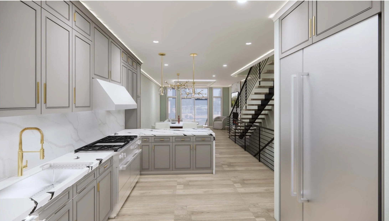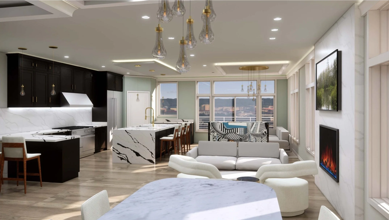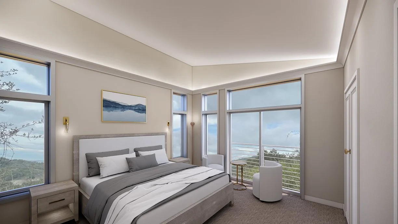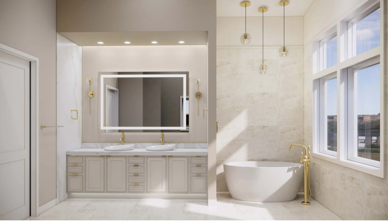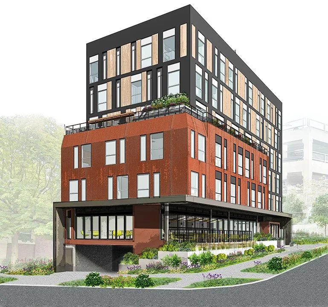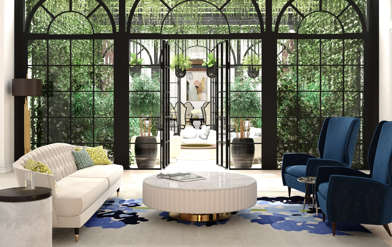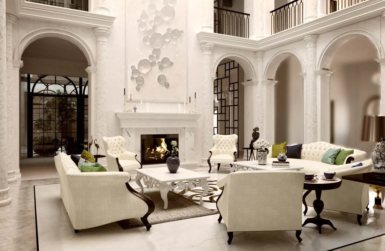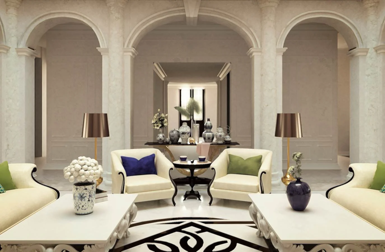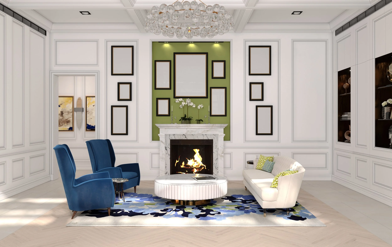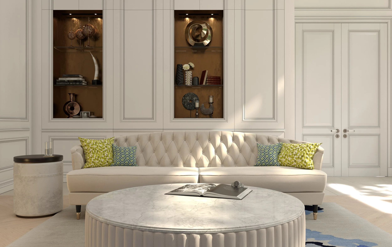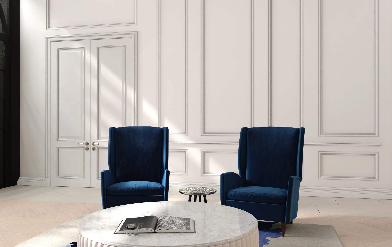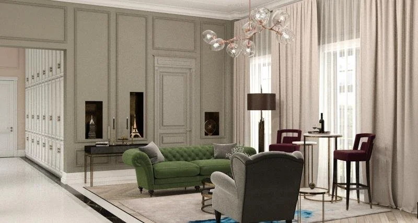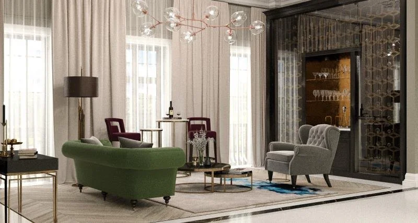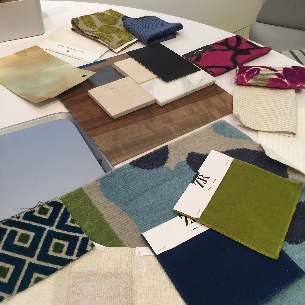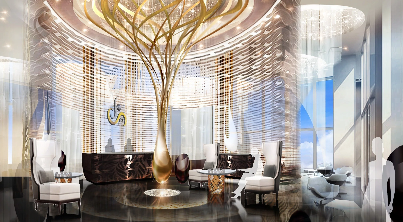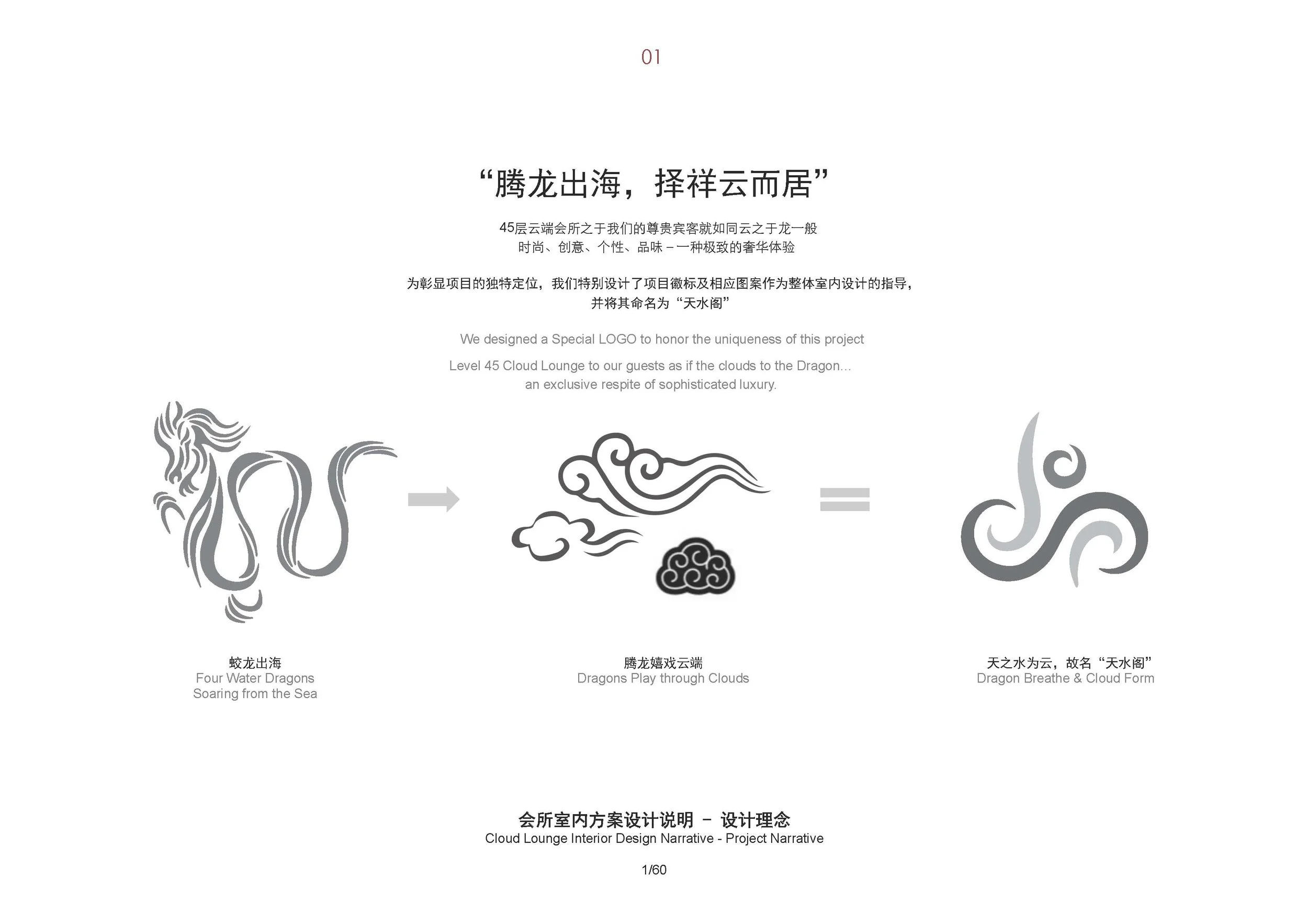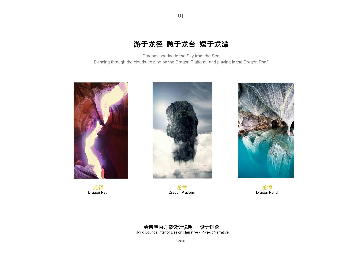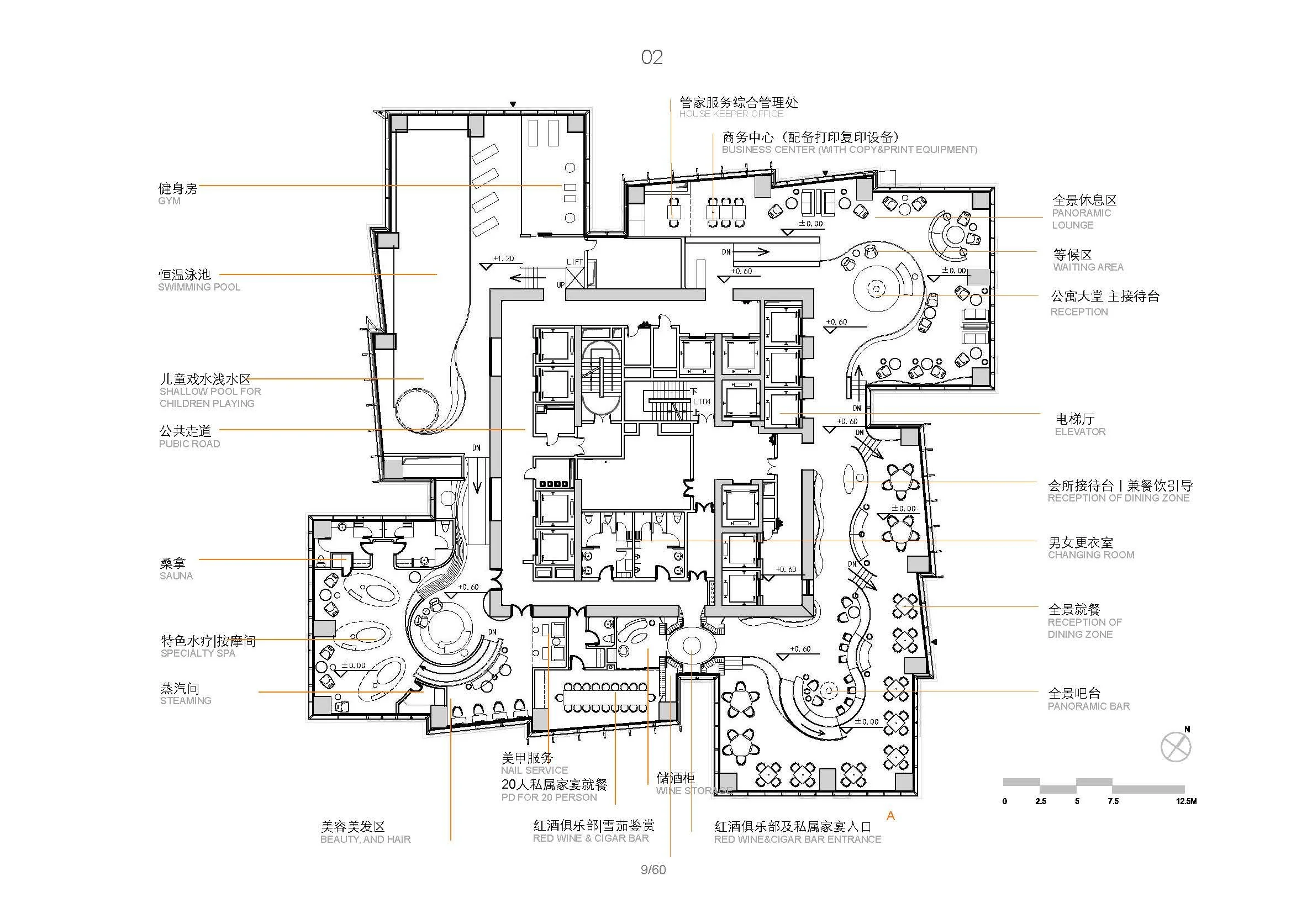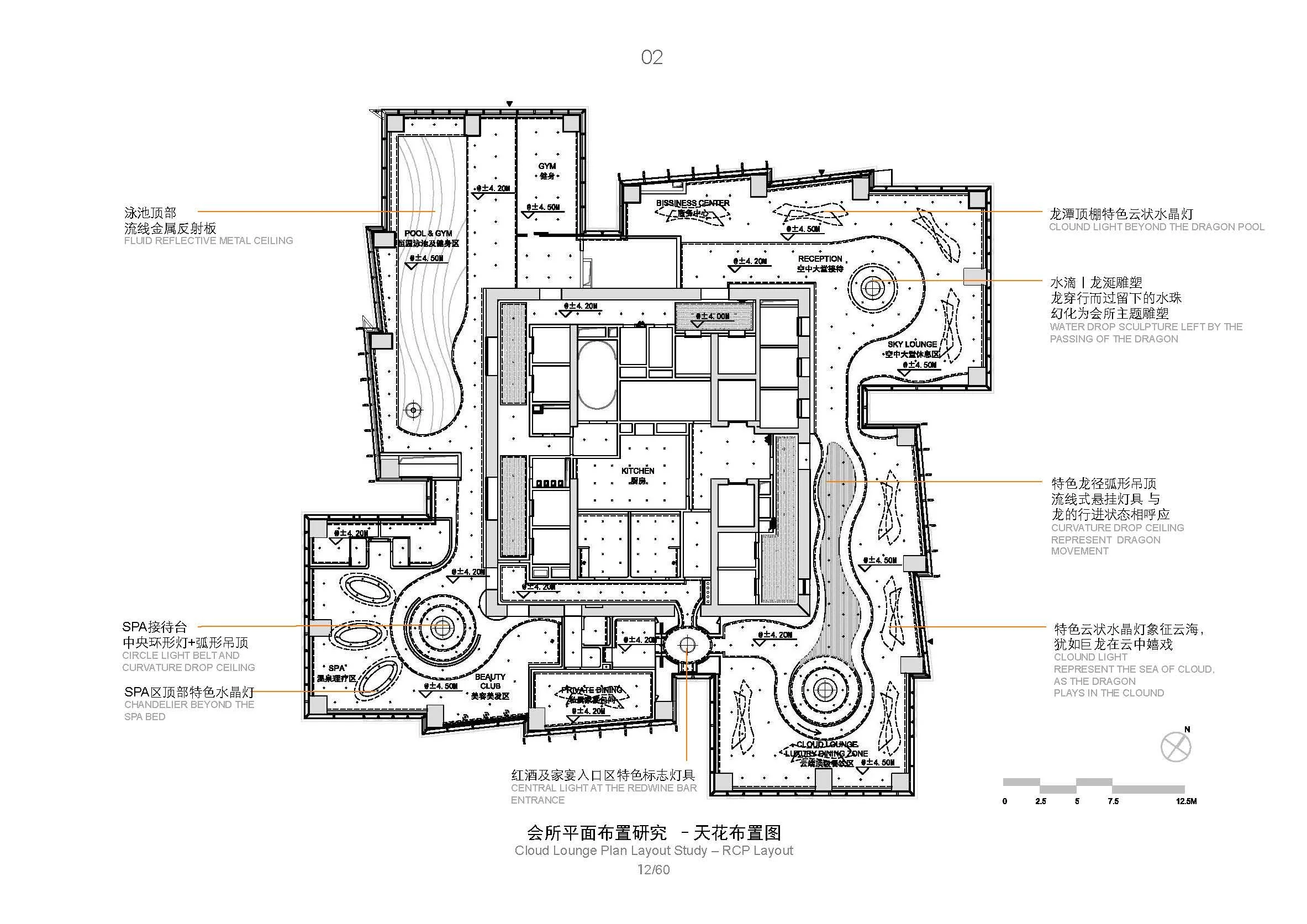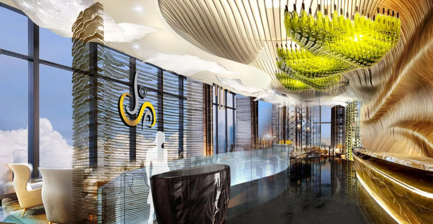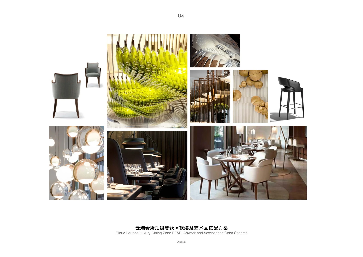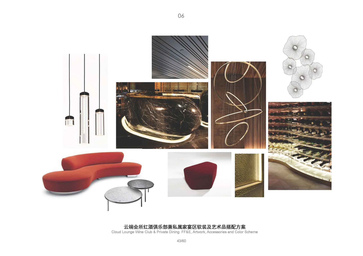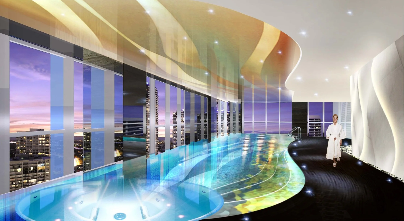Residential | Hospitality Design
Creative and accomplished Interior Designer with over 25 years of diverse experience in the industry. Proven ability to translate client visions into compelling design concepts across residential, hospitality, multi-family, workplace, retail, and mixed-use projects. Adept at guiding projects from inception to completion, ensuring high-quality outcomes.
5th & Lenora
Seattle, WA
Ankrom Moisan
Concept to Design Development + Rendering ( Sketchup & Enscape)
The building reflects its multicultural neighborhood by blending traditional pan-Asian art with modern urban elements. Designed for urban residents, the ground floor has commercial space, a lobby, concierge desk, coffee bar, and convenient amenities like package storage. Levels two, six, and 31 offer unique spaces for various hobbies, including meditation, a maker’s space, bike storage, co-working areas, and more. The fitness center includes a yoga studio and spas. The top level features indoor and outdoor amenities with great views, including a bar, private dining rooms, Karaoke Room and Sake Bar, and a rooftop deck with a fireplace.
Solterra Sandy Pine
Portland, OR
Ankrom Moisan
Concept to Design Development + Rendering ( Sketchup & Enscape)
Sandy Pine, set to be the tallest mass timber building in Portland, is a 12-story multi-family housing project by Solterra in SE Portland. Tailored for urban residents, the ground floor includes a marketplace inspired by an open market concept and a lobby with a Scandinavian influence. A unique green wall directs tenants to the open concierge desk, leading to a comfortable coffee shop. The exposed CLT structure adds a unique touch, sharing a story through sustainable craft construction and community-oriented design.
Mirabella Dining Renovation
Seattle, WA
Ankrom Moisan
Concept to Design Development + Rendering ( Sketchup & Enscape)
Mirabella, a sophisticated senior living facility in the heart of Seattle’s South Lake Union, aimed to enhance its upscale dining experience post-pandemic. The renovation focused on a concept inspired by the golden hour during Pacific Northwest sunset. The overall goal was to upscale and modernize the dining area, incorporating textures and colors that align with the concept. The facility’s layout was adjusted to better meet the group’s needs, ensuring a smooth and fitting overall flow of the plan.
Mercer Residence
Mercer Island, WA
ELLUMUS, LLC.
Design Build to Construction Administration
The Transitional Style adopted in this design is characterized by a clean, serene, and modern essence with subtle nods to the past. It embraces a timeless quality that transcends short-term trends. The use of curvilinear lines contributes to refined simplicity and sophistication, while human-scale furniture remains free of ornamental embellishments. Soft-colored fabrics and textured materials create a sense of comfort. Bold accent details are strategically introduced, including traditional Chinese heritage pieces like Chinoiserie furniture, serving as aesthetic accents throughout the spaces.
Basel Capital Newport Townhome
Newport, WA
ELLUMUS, LLC.
Finish & FF&E to 3D Realization
This project comprises 58 modern townhomes in the Factoria area, organized in 9 four-story ‘townhome-style’ buildings with significant landscaping. The townhomes offer 3 to 5 bedrooms, ranging from 2,056 to 3,345 square feet. The community is designed with families, especially multi-generational ones, in mind. Family-friendly features include a resident-only dog park, two common open space areas, and two children’s playgrounds. Additionally, 27 units will have in-unit elevators. The interior palette follows current trends, offering a neutral base with unique accent stone features, luxury light fixtures, and appliances to help future tenants visualize their dream home.
Cherry Hill Boutique Hotel
Seattle, WA
ELLUMUS, LLC.
Concept to MUP Submittal
The 6-level, 22,000 SF Boutique Hotel with 42 rooms is located on a part of the Swedish medical campus. It includes 6 below-grade parking stalls and a private rooftop garden. With a community cafe bar, the hotel aims to provide a serene environment for short-term stays of hospital patients and their families. The design emphasizes increased street-level transparency, particularly on the ground floor, to engage pedestrians and create a vibrant street front. Inspired by wellness, the interior spaces contribute to the recovery of patients and their families in body, mind, and spirit. The use of natural materials and textures is thoughtfully balanced with an overall industrial architectural concept.
Beijing Villa
Beijing, China
ELLUMUS, LLC.
Concept to Construction Document
The Beijing Villa aims to be a lasting legacy, blending timeless architectural principles from East and West. With a focus on grace and humility, the design follows the Golden Ratio for balanced proportions. Inspired by Eastern spatial principles, it transitions from active to restorative spaces. The family’s experiences will have a consistent design language, emphasizing classic proportions and a connection to nature.The Villa balances strength and humility, built to create enduring memories over generations. Intelligent and functional, it caters to both goal-striving and sanctuary. The interior design acts as a canvas for family life, celebrating with color and pattern in a timeless palette. Seamlessly integrating technology, the Villa responds intuitively to family preferences. Following Christopher Alexander’s “The Timeless Way of Building,” the design aims for a quality without a name through thoughtful planning and attention to every detail.
Huafa ICF Cloud Lounge
Zhuhai, China
ELLUMUS, LLC.
Competition Wining Scheme_Concept, Programming, &Planning
The design concept focuses on a fluid circulation path encircling an existing elevator core, known as the “Dragon Path.” This slightly elevated platform offers improved views of the ocean and city. The space between the exterior curtain wall and the raised path, named the “Dragon Pond,” is sunken. It features blue and white wave-patterned carpeting and floor finishes, visually blending with the natural surroundings and blue sky, creating a sensation of floating among the clouds.


