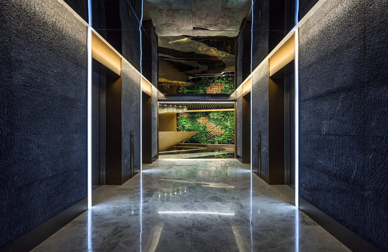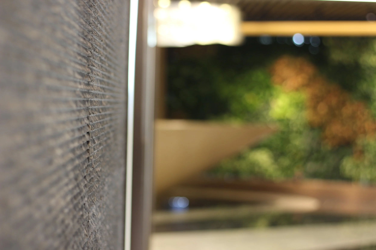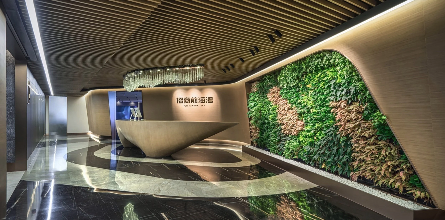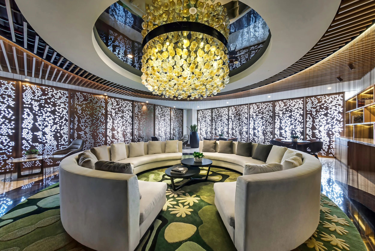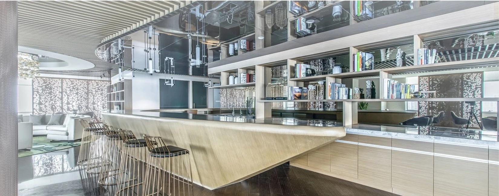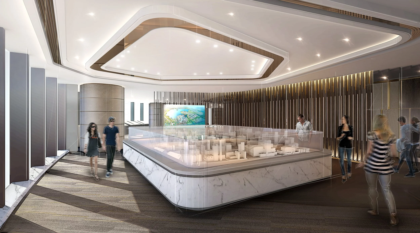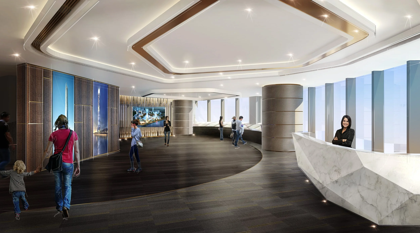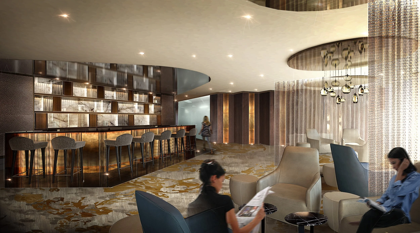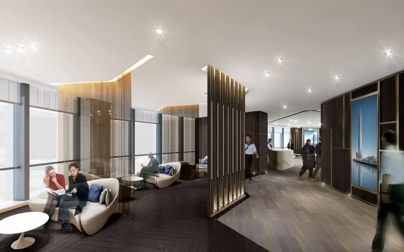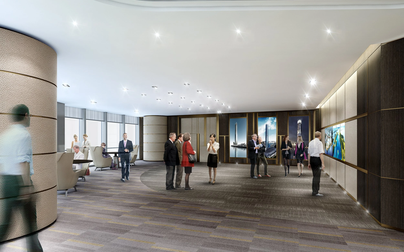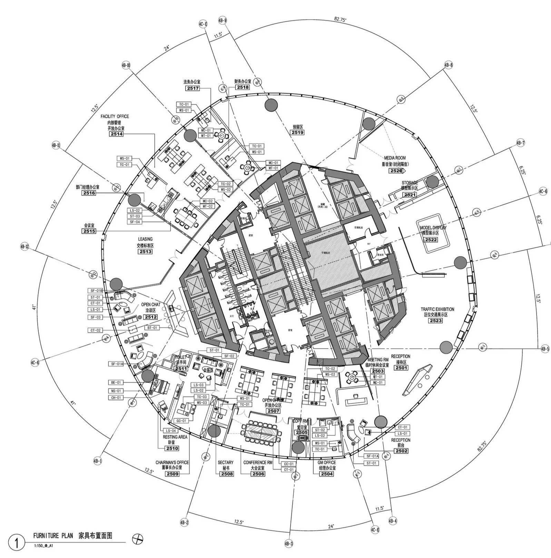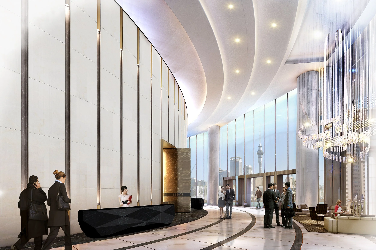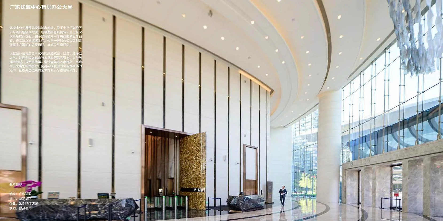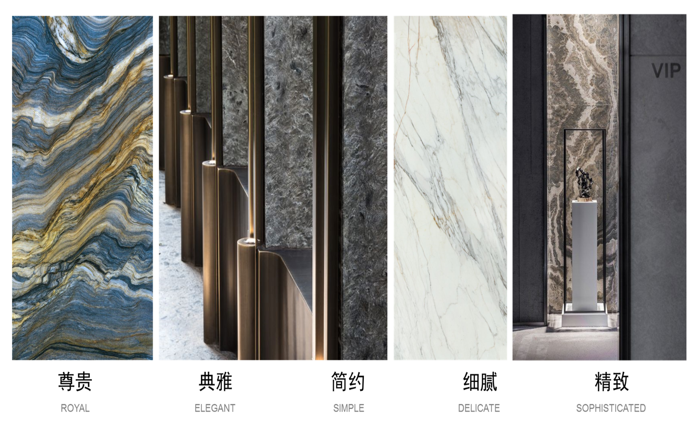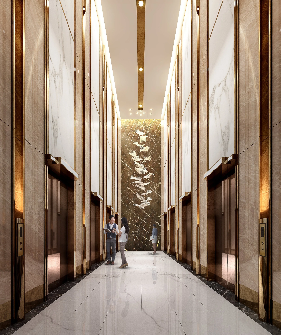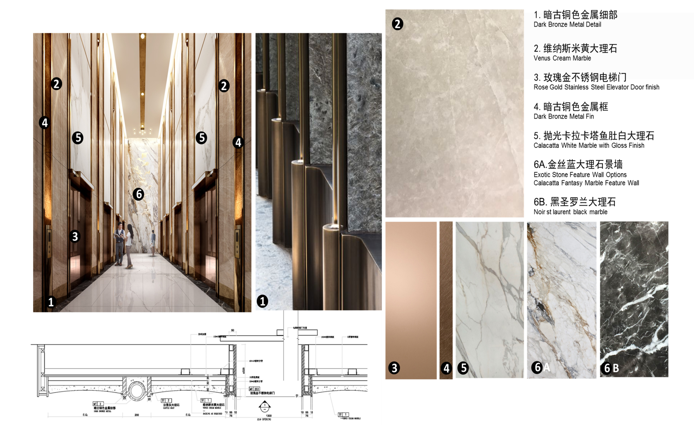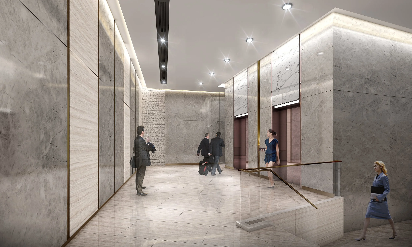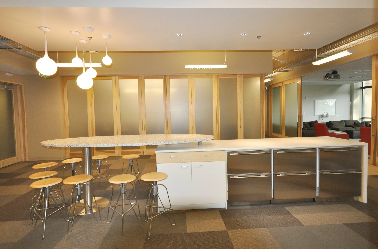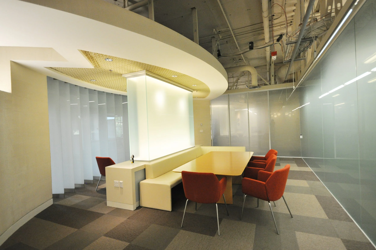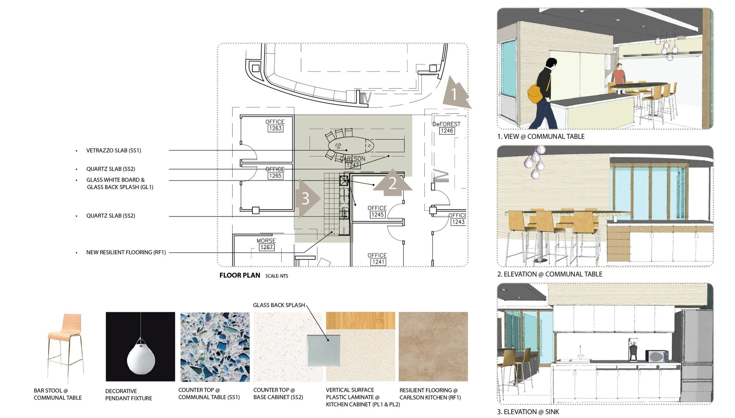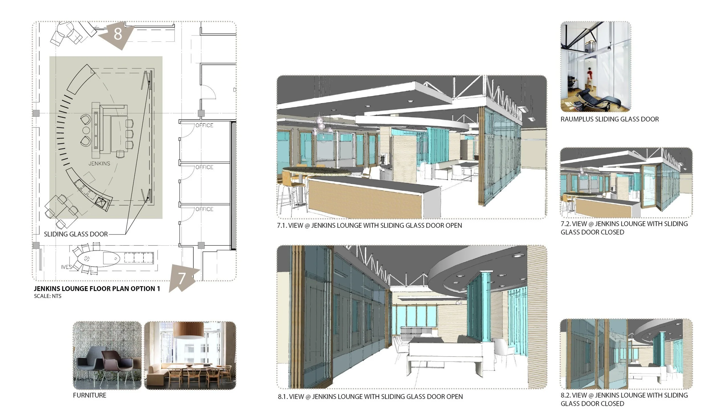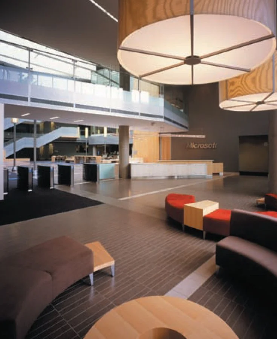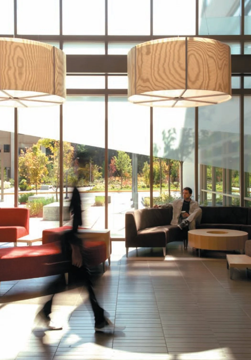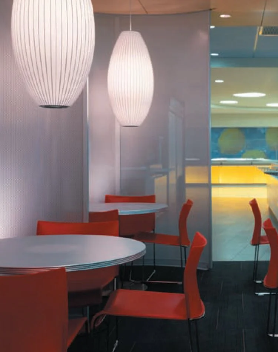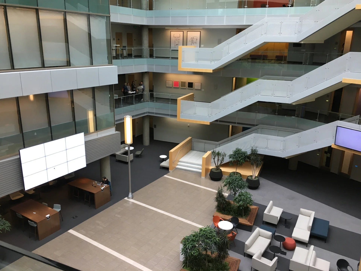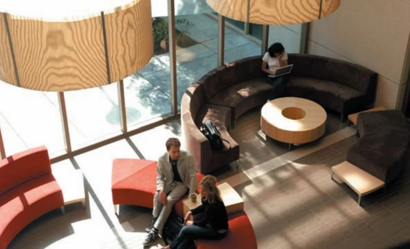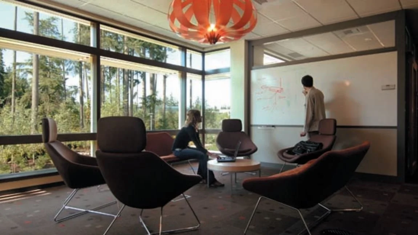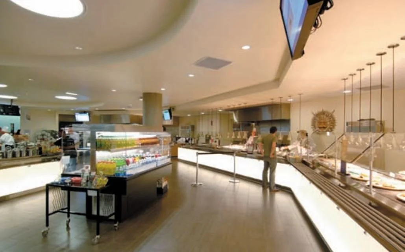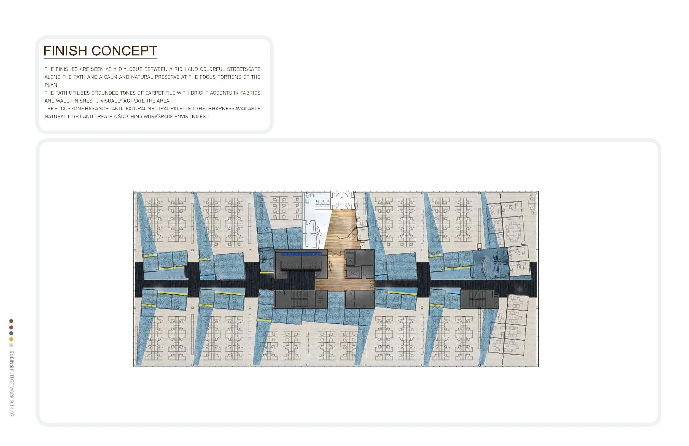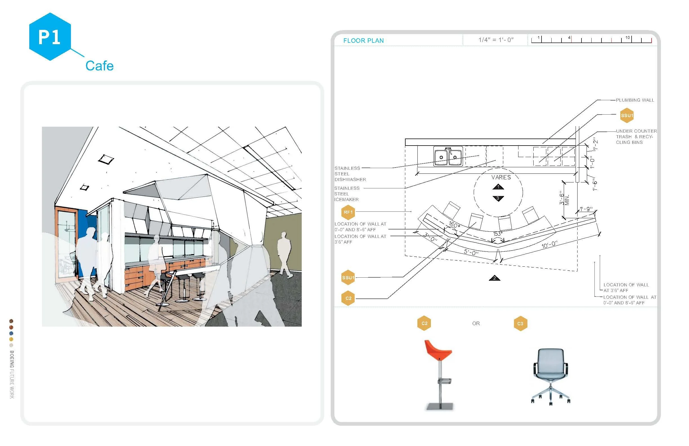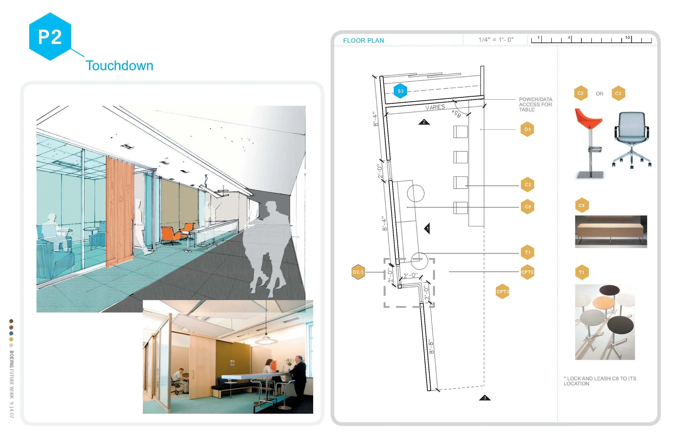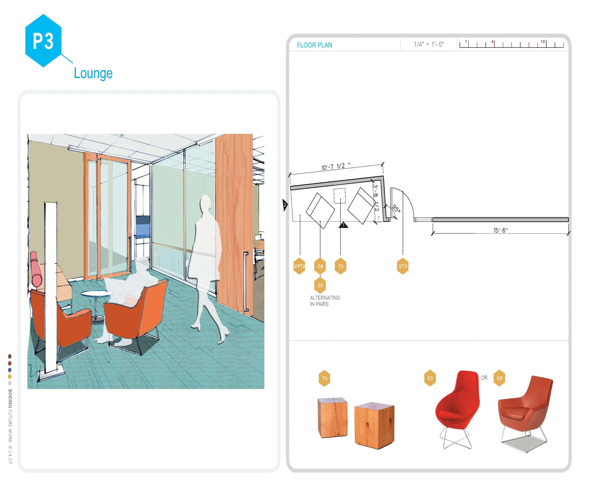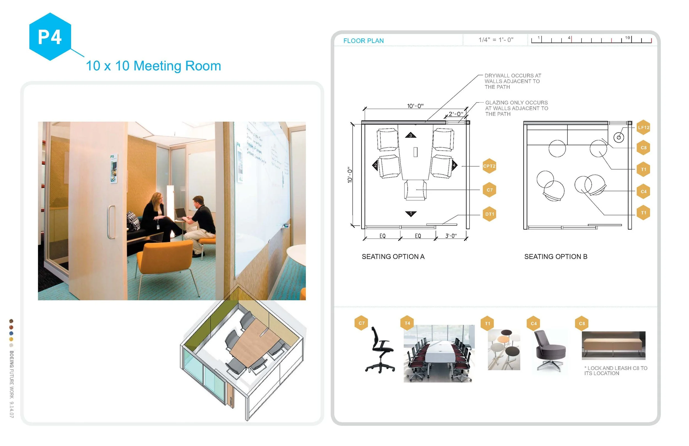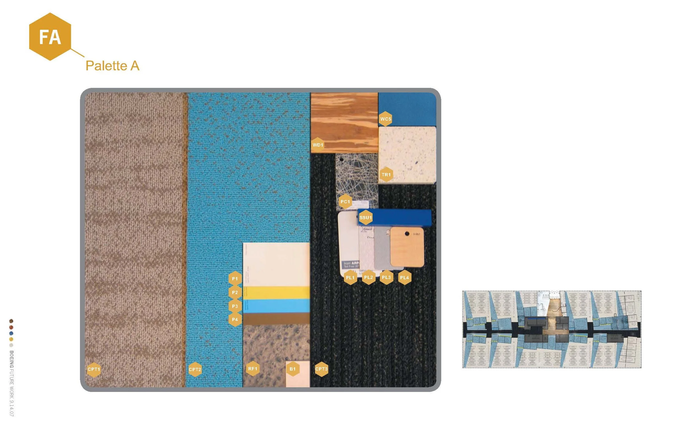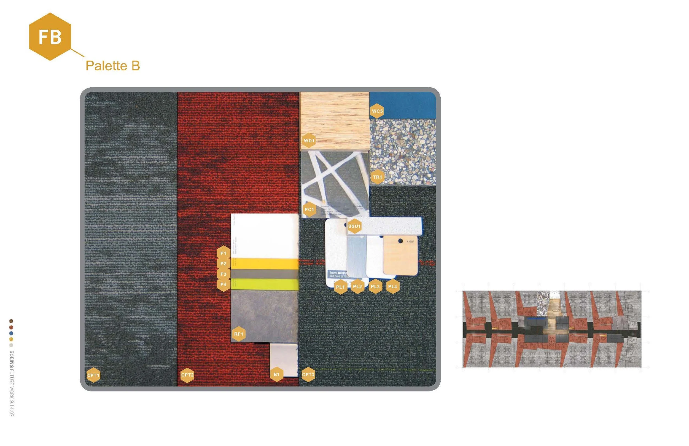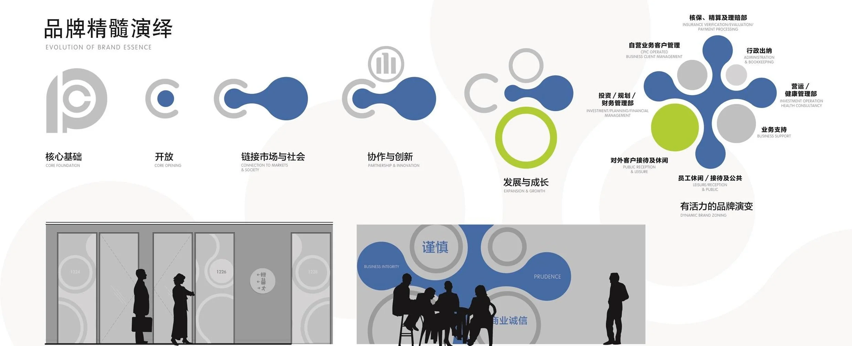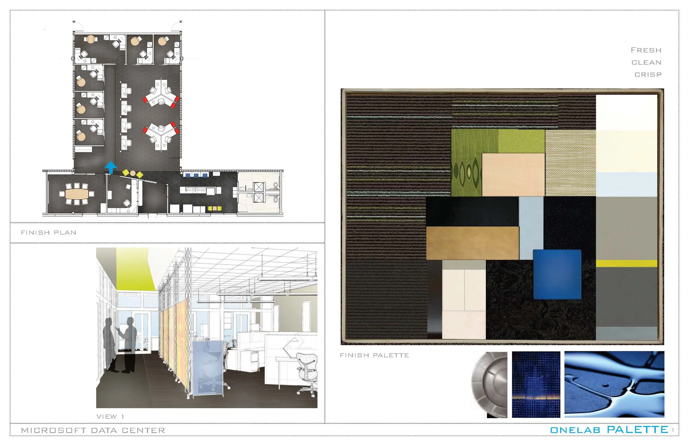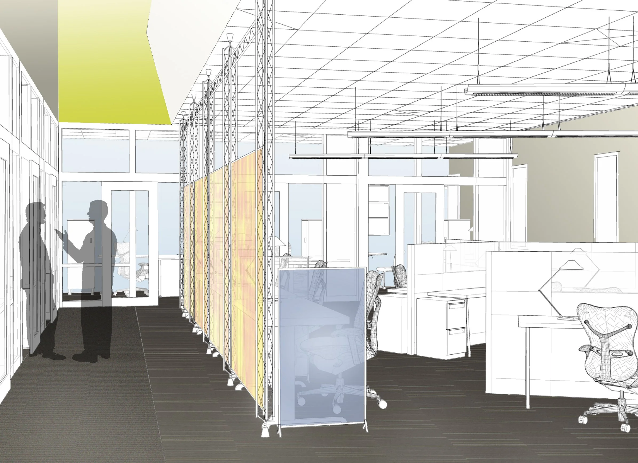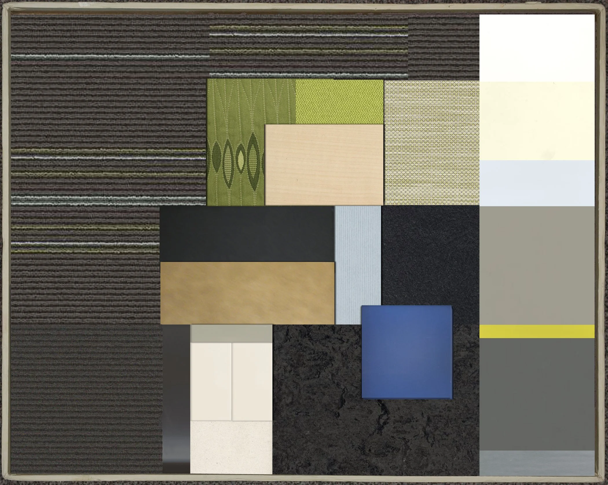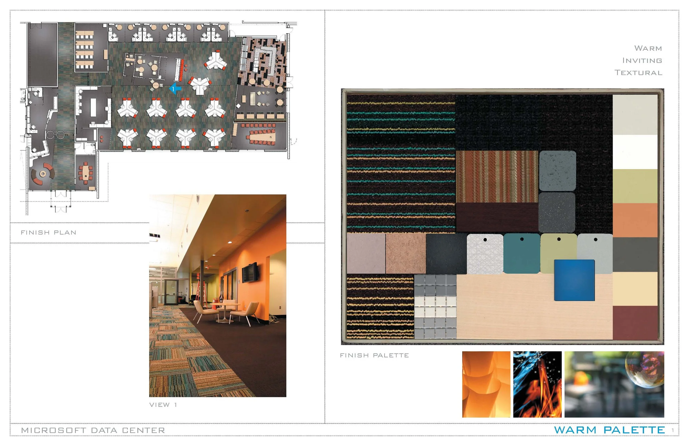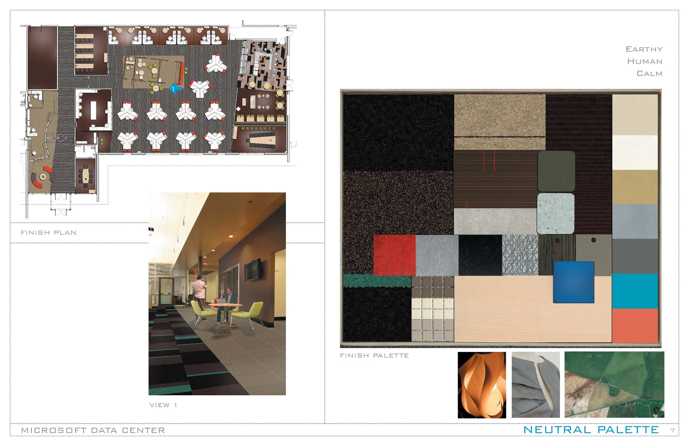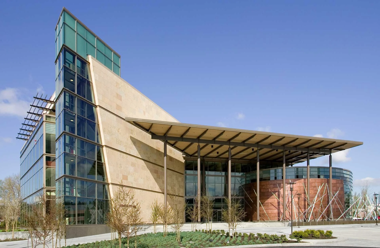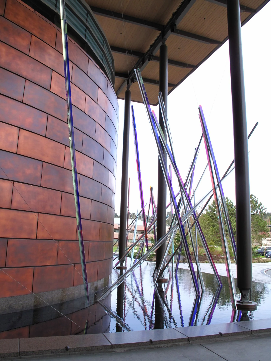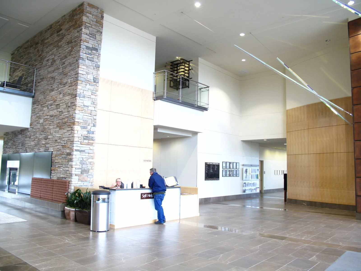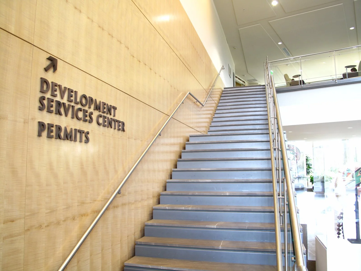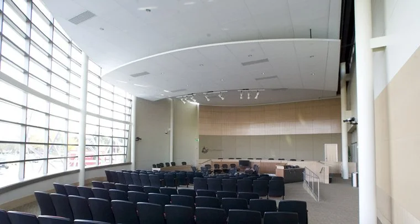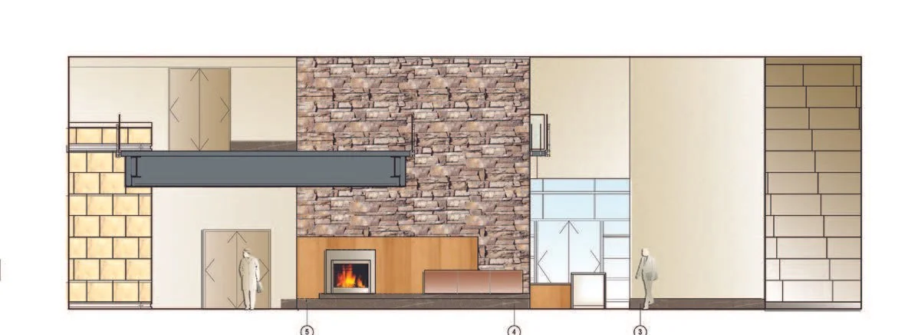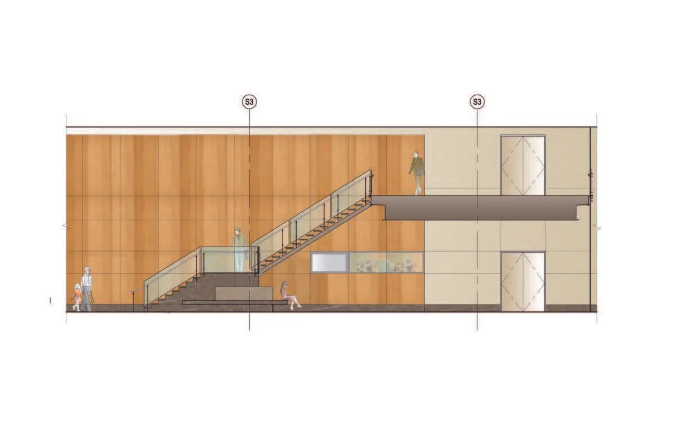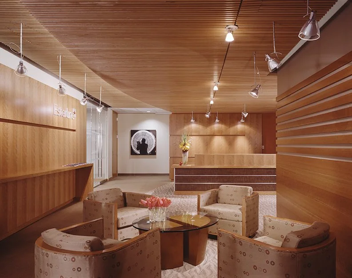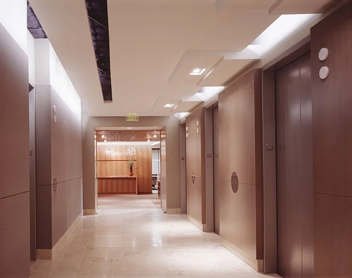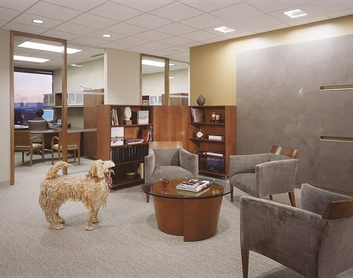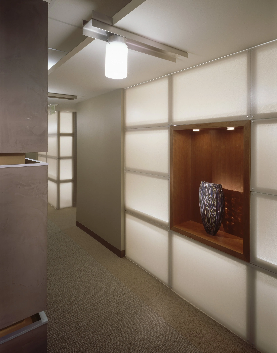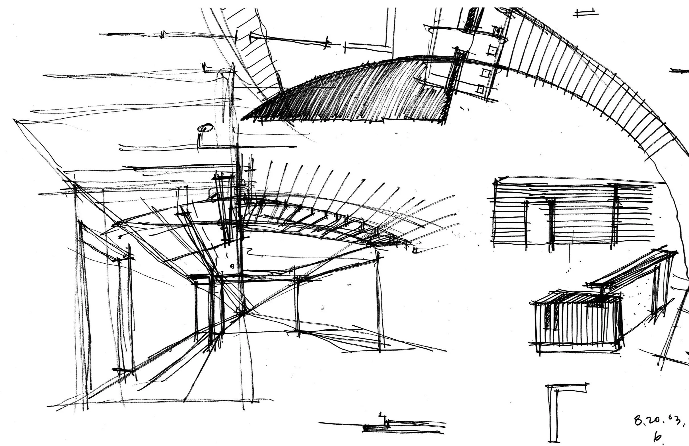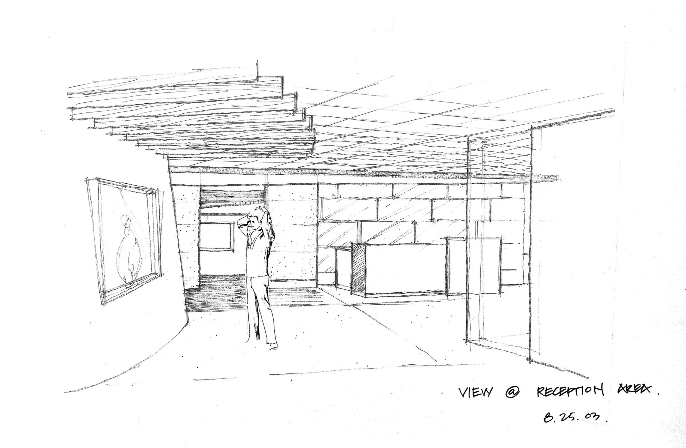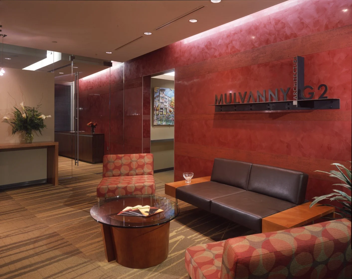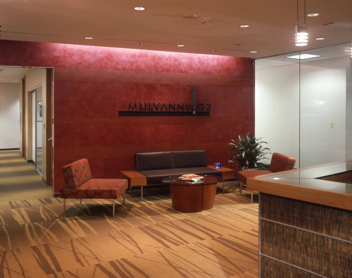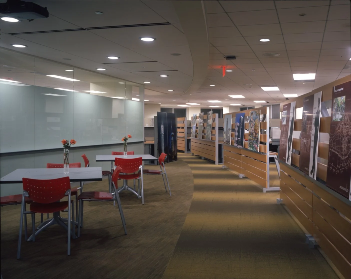Workplace Design
Creative and accomplished Interior Designer with over 25 years of diverse experience in the industry. Proven ability to translate client visions into compelling design concepts across residential, hospitality, multi-family, workplace, retail, and mixed-use projects. Adept at guiding projects from inception to completion, ensuring high-quality outcomes.
Qianhai Sales Office
Qianhai, China
ELLUMUS, LLC.
Concept to Construction Administration
The Qianhai Free Trade Zone Sales Show Room, located in the Qianhai district of Shenzhen, China, is a converted office tower designed to promote a large development project with a focus on technology, innovation, and sustainability. The space is organized to cater to potential clients, featuring areas such as a branding room, green chamber, media room, model display room, open lounge, VIP rooms, and flexible meeting rooms. The design aims to create a positive connection between investors/clients and the sales team, enhance the Qianhai brand, and boost sales by addressing the limitations of the rectangular office space.
Huafa Zhuhai Center Sales Office
Zhuhai, China
ELLUMUS, LLC.
Concept to Design Development
The Zhuhai Sales Center design concept aims to create a Brand Journey celebrating Huafa and Zhuhai through a modern, warm, and luxurious experience. Each zone has a distinct identity while maintaining consistency through materials and detailing. Visitors move through brand exhibition, observation, media, and model areas, encountering diverse communication tools. The journey concludes with a vision of a luxury executive office, emphasizing brand visuals, before exploring lease space and the sales office. This cohesive journey effectively delivers the brand message, city aspirations, and a compelling office fit-out for a powerful sales and marketing tool.
Huafa Zhuhai Center Lobby
Zhuhai, China
ELLUMUS, LLC.
Concept to Design Development
The Zhuhai St. Regis Hotel & Office Tower is an integral part of the Zhuhai Shizimen Central Business District, a multifaceted complex featuring an Exhibition Centre, Convention Centre, 5-star International Hotel, Business and Retail ‘Ribbon,’ and Serviced Apartment buildings. The office lobby seamlessly connects to the St. Regis Hotel lobby, maintaining a consistent theme of natural marble and accentuated light fixtures to establish an elegant entry experience. A vertical light feature, resembling a tree trunk, enhances the verticality of the space and guides visitors into the elevator lobby. Here, a sophisticated stone panel with intricate detailing reflects the delicate chandelier, adding to the overall ambiance of sophistication.
Microsoft Redwest T.I.
Redmond, WA
KDW
Concept to Construction Administration
The Microsoft Redwest T.I. project embodies a paradigm shift, transitioning from individual-centered workspaces to a collaborative, team-oriented environment. This transformation involves converting existing private offices into an open work environment and repurposing the kitchen area as an impromptu meeting space. The architectural focal point of the new open corridor is the lighted glass fin walls. This open space not only facilitates collaboration but also creates two additional touchdown areas. The overarching goal is to cultivate a more open and inviting work environment while ensuring flexibility to meet the specific requirements of end-users.
Northcom Regional Offices _ Beijing
Beijing, China
ELLUMUS, LLC.
Design Build to Construction Administration
Drawing inspiration from Northcom’s corporate logo, the design embraces dynamic movement, evoking the powerful and extensive wings of a mythical Chinese bird. The objective is to craft a space that seamlessly combines technology with a harmonious connection to nature. This transformation aims to elevate the lobby experience and optimize the overall spatial layout. The headquarters, designed as the brand’s centerpiece, will not only establish the brand identity but also shape the blueprint for future expansions of regional offices.
Northcom Regional Offices _ Hong Kong
Hong Kong, China
ELLUMUS, LLC.
Conceptual T.I. to Design Guideline
We utilized innovative architectural principles to create modular elements and adaptable features that seamlessly reflect diverse brand identities. Flexible lighting schemes, interchangeable signage, and modular accent pieces enable effortless transformation to embody the essence of the Northcom brand. Our design process prioritized versatility and efficiency, optimizing resources through strategic material selection and meticulous space planning. Every element was curated to facilitate seamless customization, empowering stakeholders to redefine the space in alignment with evolving brand narratives.
Northcom Regional Offices _ Tianjin
Tianjin, China
ELLUMUS, LLC.
Conceptual T.I. to Design Guideline
Drawing upon innovative architectural principles, we crafted modular elements and adaptable features that effortlessly reflect diverse brand identities. A standout design element is the meeting room pod, strategically placed within the open atrium, serving as a focal point that embodies the essence of the Northcom brand. Our design process prioritized versatility and efficiency, optimizing resources through strategic material selection and precise space planning. The circulation stair doubles as a flexible gathering area, offering a smart solution tailored to Northcom’s tech-oriented workplace. Every element was carefully curated to facilitate seamless customization, empowering stakeholders to redefine the space in alignment with evolving brand narratives.
Microsoft Building 37 & 99
Redmond, WA
Callison
Concept to Construction Administration
Buildings 37/99 mark the initial phase of a three-year plan to augment the Microsoft Real Estate portfolio by 5.5 million square feet, solidifying its status as the largest corporate campus in the country. This expansion, achieved through new construction, acquisitions, and leases, signifies a strategic move. The design focuses on shifting Microsoft’s office paradigm from individual-centered workspaces to a collaborative, team-oriented environment. The overarching vision for this phase of the world headquarters campus expansion is to enhance employee satisfaction, boost productivity, and establish sustainable facilities that yield long-term benefits for Microsoft.
Boeing Design Guideline
Seattle, WA
Callison
Conceptual T.I. to Construction Administration
Drawing inspiration from Northcom’s corporate logo, the design embraces dynamic movement, evoking the powerful and extensive wings of a mythical Chinese bird. The objective is to craft a space that seamlessly combines technology with a harmonious connection to nature. This transformation aims to elevate the lobby experience and optimize the overall spatial layout. The headquarters, designed as the brand’s centerpiece, will not only establish the brand identity but also shape the blueprint for future expansions of regional offices.
CPIC Allianz Office T.I.
Shanghai, China
ELLUMUS, LLC.
Concept Bid Document
Our design embodies the essence of Pacific Insurance, showcasing a sleek and contemporary architectural style that harmonizes effortlessly with its environment. The interior concept is characterized by simplicity, elegance, and practicality. We employ forward-thinking strategies that incorporate sustainable materials, ensuring a balanced design that fulfills both feasibility and functionality requirements as per the client’s specifications. Chosen from a pool of local design institutes, our brand-integrated office scheme reflects a commitment to excellence and innovation.
GLP Capital Lobby Co-working Concept
Shanghai, China
ELLUMUS, LLC.
Concept BID Document
“Zen Sanctuary” embodies the tranquility and serenity found in nature, offering an elegant retreat within the lobby coffee bar. Drawing inspiration from the harmonious elements of the natural world, it provides a peaceful haven where colleagues and friends can unwind, escape the pressures of the workday, and engage in relaxed conversations or informal meetings.
Microsoft Data Center Design Guideline
US Region
Callison
Concept to Design Guideline
From the conceptualization phase to the final stages of construction administration, our team remained dedicated to realizing our vision of a data center environment that transcends the conventional boundaries of design. By leveraging innovative solutions and a comprehensive understanding of client needs, we transformed a plain vanilla space into a dynamic showcase of brand identity, all within the confines of the established budget.
Redmond City Hall
Redmond, WA
MG2
Concept to Construction Administration
We transformed a 10,150 square foot city hall into vibrant public spaces, including an atrium designed as a communal “living room,” lush gardens, a spacious central park, inviting lobby, and council chambers. Our aim was to seamlessly blend natural elements into the interior, extending the outdoors indoors. The design embraces the Northwest’s natural color palette, fostering a warm and inviting ambiance that encourages people to gather and connect within the space.
Esterline
Bellevue, WA
MG2
Concept to Construction Administration
18,000 square feet of new headquarters space for Esterline, a leading defense industry company, overseeing every aspect of the design process from programming to construction administration. Embracing the natural color palette of the Northwest, our design fosters a warm and inviting ambiance, cultivating a comfortable and welcoming environment for employees to thrive in their work.
MG2 Regional Offices_Portland
Portland, OR
MG2
Concept to Construction Administration
As the driving force behind MG2’s regional offices, our team meticulously orchestrated the design process to imbue each location with its own distinct regional character while staying true to the headquarters’ aesthetic and values. From initial concept to final execution, we ensured that every regional office showcased the unique influences and characteristics of its locale while maintaining the overarching identity of MG2. Throughout this journey, we integrated our brand’s signature red color and utilized Douglas fir as a consistent material, thereby establishing a cohesive brand character across all offices. Despite this shared identity, each office retains its own unique charm tailored to its specific sector and context.
MG2 Regional Offices_Washington D.C.
Washington D.C.
MG2
Concept to Construction Administration
Our team led the design process for MG2’s regional offices, carefully blending local influences with our brand’s identity. We used our signature red color and Douglas fir throughout to create a cohesive look, while ensuring each office reflects its unique surroundings and purpose.
